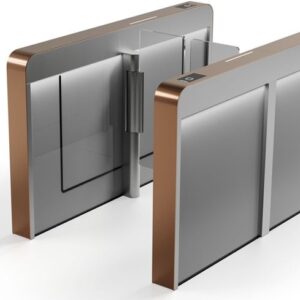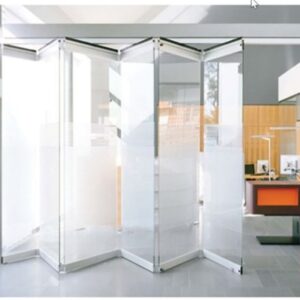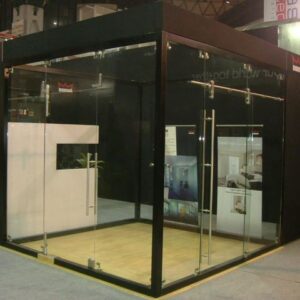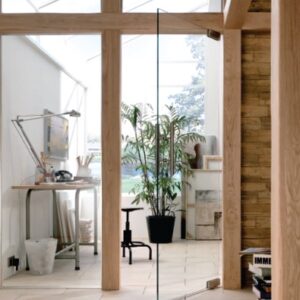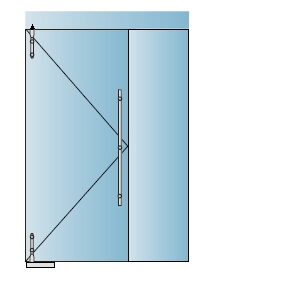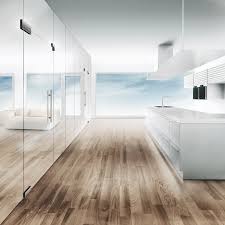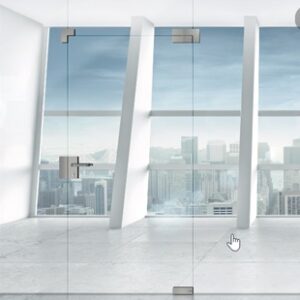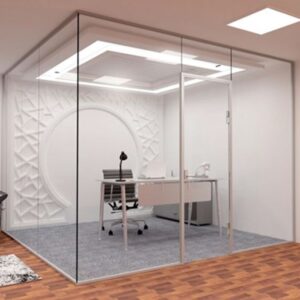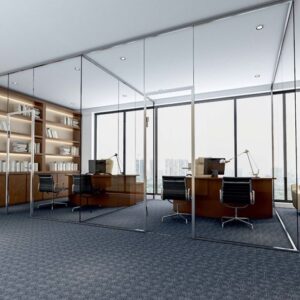Argus Sensor Barrier
The Argus 80 is a visually appealing interlock system featuring an integrative aluminium profile design with a Full Cast Layer and wraparound covers, offering extensive colour customization options. 1 It incorporates vertically installed, design-oriented drive and locking components (75 mm diameter) on the guiding element, along with two transparent, impact-resistant plastic door leaves with an upper edge height of 990 mm. Its software ensures low energy movement compliant with DIN 18650 / EN 16005 by adapting speed to door mass, while the integrated control system operates on 100–240 VAC with low standby power consumption. The system provides motorized, electronically controlled movement in both entrance and exit directions upon release signals, with entry monitored by a vertical sensor and passage by a leg-area sensor strip, detecting unauthorized direction and triggering alarms. Advanced sensors include a sneak-by guard, minimizing false alarms and enabling trolley passage, and the door leaves can be locked in any position to prevent unauthorized use. The same sensors manage separation and monitor the swinging area, immediately stopping or decelerating movement if triggered to prevent injury. Certifications include emergency exit approval with optional components, EPD, CB Scheme, UL Certification and tested control unit for North America, and RoHS compliance. The system offers a passage width of 650 mm, a total width of 1060 mm, an interlock height of 995 mm, an interlock length of 1660 mm, and a guiding element width of 130 mm
Dimensions:
Passage width: 650 mm
Total width: 1060 mm
Interlock height: 995 mm
Interlock length: 1660 mm
Guiding element width: 130 mm
Wide range of colour combinations &, fit in with the respective architecture available

