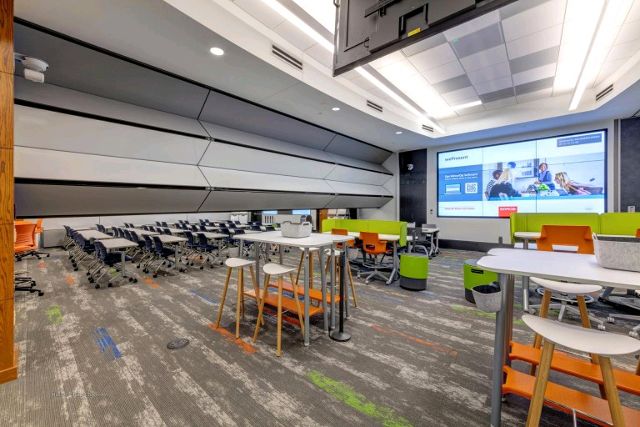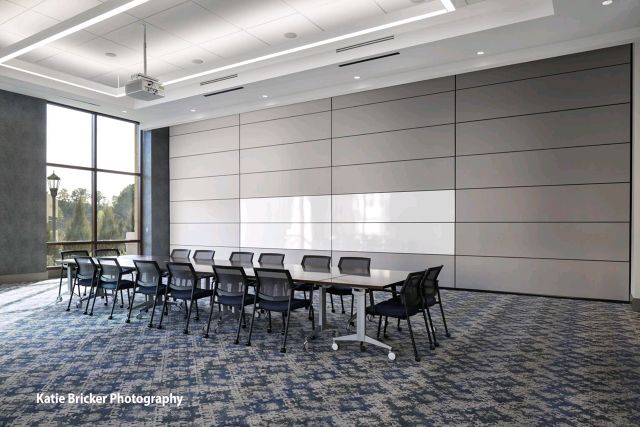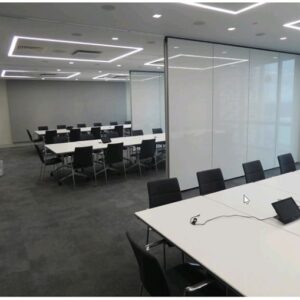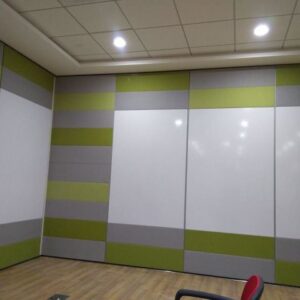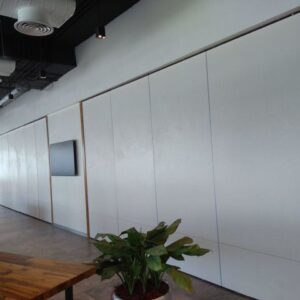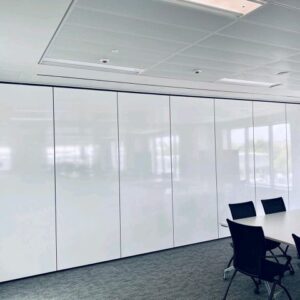ACOUSTIC OPERABLE PARTITION – SKYFOLD CLASSIC
The automatic vertically retractable acoustical wall system consists of acoustical partitions that, when in the down position (closed), form hard, rigid, flat, and plumb walls, comprised of a grid of rectangular acoustical panels. When lifted (opened), the partitions fold upward vertically, similar to an accordion, into a pocket in the ceiling, between roof joists, or between built-in bulkheads, without requiring any manual labor. In the down (closed) position, the operable wall comprises two vertical planes of acoustical panels, separated by an acoustical air space. A completely functioning operable wall, tested in full accordance and compliance with ASTM E90 (ISO 140-3)
Key Features and Specs:
Standards: Sound attenuation defined to ASTM E90 (ISO 140-3): 51 STC / 55 STC / 60 STC / NRC
Area of Application: Conference room, meeting room & boardroom, Home theatre room, Restaurants & cafeteria, Convention Halls, Banquet Halls
Advantages: No Floor Space required for parking the panels, Complete automatic system, Requires just 5 mins to operate the complete system, Could apply any finishes over the panels (lesser than 3mm thick).
Dimensions:
Element Thickness: 305mm
System Width: Unlimited
System Height: Maximum 11000mm
Options: Panels could be cladded with any finishes with a thickness lesser than 3mm, Touch screen

