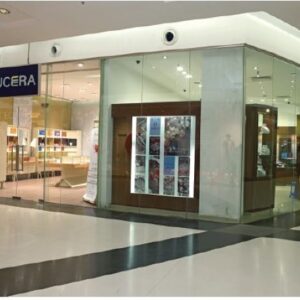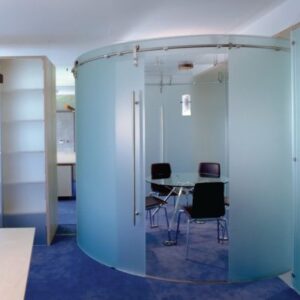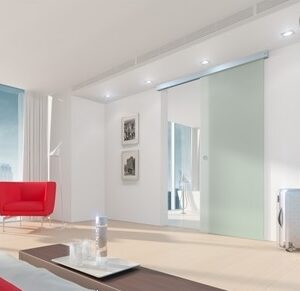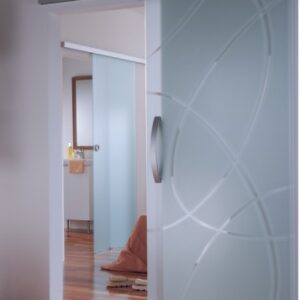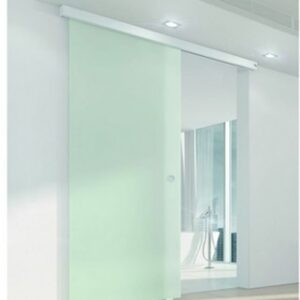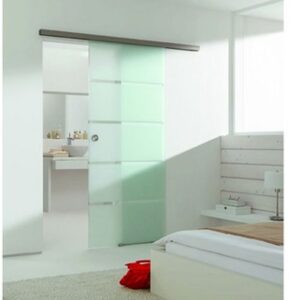GLASS PARTITION – PATCH FITTINGS / WALL CONNECTING PROFILE
The system involves the installation of frameless partitions using 10/12 mm clear toughened glass, secured with dormakaba stainless steel patch fittings and/or wall connecting profiles (PT/WCP standard).
Patch fittings include:
PT 90 / 91 / 92
WCP secure / non-secure central connector
PT-91 corner connector
PT-92 side connector
SM1305 – glass to glass center connector
The installation also includes perimeter sealing of glass-to-glass joints with silicon sealants. The work is to be completed in all respects as per approved drawings and to the satisfaction of the engineer-in-charge/architect consultant.
Key Features and Specs:
Partition Type: Frameless fixed glass partition
Fittings:
Stainless steel patch fittings (dormakaba PT series)
Stainless steel wall connecting profiles (dormakaba WCP series)
Glass: 10 – 12mm clear toughened glass
Fittings Included:
PT 90 / 91 / 92
WCP secure / non-secure central connector
PT-91 corner connector
PT-92 side connector
SM1305 – glass to glass center connector
Sealing: Perimeter sealing of glass-to-glass joints with silicon sealants
Installation: As per approved drawings
Approval: To the satisfaction of engineer-in-charge/architect consultant
Area of Application: Office area, Internal partition,
Dimensions:
Glass thickness: 10 – 12mm toughened glass

