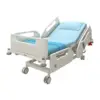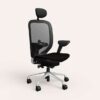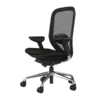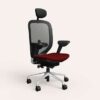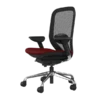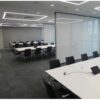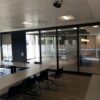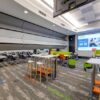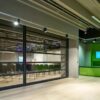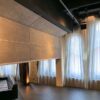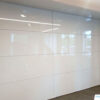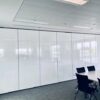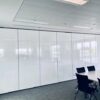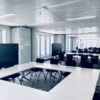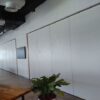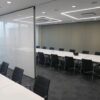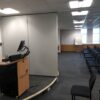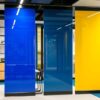Search Box (All Fields Optional)
| Thumbnails | Products |
|---|---|
|
ACOUSTIC OPERABLE PARTITION - MOVEO
The operable partition system comprises individual elements of closed panel construction, featuring a light outer shell (MDF), a surrounding frame assembly, and mineral wool infill. To ensure efficient sound absorption and stable sealing at the floor and ceiling track, all horizontal element seals are actuated and controlled by the ComforTronic system. This system provides automatic (electrically powered) extension and retraction of the seals in a positional sequence. The element thickness does not exceed 100 mm. The extending double-chamber seals have a black finish. Resistance-free interconnection of the profiles is achieved through their convex/concave shape. Additional flexible seals are included in the element joint. The system includes R-type, Smart Track, and Comfort Drive track options, along with optional single or double-leaf pass doors.
Key Features and Specs:
Standards: Sound attenuation defined to EN 20140 in Rw: 43 / 50 / 55 dB
Area of Application: Training room, classroom & boardroom, Banquet hall.
Advantages: Lighter panels, Easy panel operation, Reduced operational time.
Dimensions:
Element thickness: 100 mm
Element width (min. / max.): 600 - 1200mm
Clear height (min. / max.): 2000 - 9000 mm
Contact pressure of horizontal sealing strips per element: 500 N
Track system: R type / smart track / comfort drive
Options: Single / double leaf door, Fully automatic system
Mode of Operation: Elements moved manually, with sealing strips activated automatically by means of the ComforTronic motor. |
|
|
ACOUSTIC OPERABLE PARTITION - Moveo ComfortDrive
The operable partition system features individual elements in both double-glazed and solid configurations. Double-glazed elements have a full glass area with minimal peripheral framing. Frame widths do not exceed 118 mm for horizontal members and 30 mm for vertical members. Glazed panels are made of toughened glass. Solid partition elements are cladded with MDF on both sides. All elements are 100 mm thick and designed to guarantee an integral and consistent appearance, constructed as a closed system without protruding edges or profiles. Internal, electrically controlled horizontal louvers are optionally available for transparent elements. The system utilizes the ComforTronic system for automatic actuation of horizontal element seals at the floor and ceiling track, providing automatic (electrically powered) extension and retraction of the seals in a positional sequence. Resistance-free interconnection of the profiles is ensured by their convex/concave shape. Additional flexible seals are provided in the element joint. The system includes Track R.
Key Features and Specs:
Standards: Sound attenuation defined to EN 20 140, in Rw: 44dB, 50dB
Area of Application: Conference room, meeting room & boardroom, Home theatre room, Restaurants & cafeteria
Advantages: Fully automatic horizontal sliding partitions, Glass and solid options with acoustic properties, Partial opening and partial closing possible, Connectable to Building Management Systems (BMS)
Dimensions:
Element thickness: 100 mm
Element width (min. / max.): 600 - 1200mm
Clear height (min. / max.): 2000 - 9000mm
Options: Single / double leaf door, Automatic blinds (key switch / remote control), Magic Glass (By Others) |
|
|
ACOUSTIC OPERABLE PARTITION - MOVEO GLASS
The operable partition system comprises individual elements of double-glazed construction, with a full glass area and minimal peripheral framing. Frame widths do not exceed 118 mm for horizontal members and 30 mm for vertical members. Glazed panels are made of toughened glass. The element thickness is 100 mm, ensuring an integral and consistent appearance. The element is designed and constructed as a closed system, without protruding edges or profiles. Internal, electrically controlled horizontal louvers are optionally available. To ensure efficient sound absorption and stable sealing at the floor and ceiling track, all horizontal element seals are actuated and controlled by the ComforTronic system, providing automatic (electrically powered) extension and retraction of the seals in a positional sequence. Resistance-free interconnection of the profiles is achieved through their convex/concave shape. Additional flexible seals are provided in the element joint. The system includes Track R.
Key Features and Specs:
Standards: Sound attenuation defined to EN 20140 in Rw: 44 / 50 dB
Area of Application: Conference room, meeting room & boardroom, Home theatre room, Restaurants & cafeteria
Advantages: High acoustic performance with glass, Integration with optional blinds for privacy
Dimensions:
Element thickness: 100mm
Element width (min. / max.): 600 - 1200mm
Clear height (min. / max.): 2000 - 7200mm
Options: Single / double leaf door (only solid door of MOVEO possible), Automatic blinds (key switch / remote control), Magic Glass (By Others)
Mode of Operation: Elements moved manually, with sealing strips activated automatically by means of ComforTronic. |
|
|
ACOUSTIC OPERABLE PARTITION - SKYFOLD CLASSIC
The automatic vertically retractable acoustical wall system consists of acoustical partitions that, when in the down position (closed), form hard, rigid, flat, and plumb walls, comprised of a grid of rectangular acoustical panels. When lifted (opened), the partitions fold upward vertically, similar to an accordion, into a pocket in the ceiling, between roof joists, or between built-in bulkheads, without requiring any manual labor. In the down (closed) position, the operable wall comprises two vertical planes of acoustical panels, separated by an acoustical air space. A completely functioning operable wall, tested in full accordance and compliance with ASTM E90 (ISO 140-3)
Key Features and Specs:
Standards: Sound attenuation defined to ASTM E90 (ISO 140-3): 51 STC / 55 STC / 60 STC / NRC
Area of Application: Conference room, meeting room & boardroom, Home theatre room, Restaurants & cafeteria, Convention Halls, Banquet Halls
Advantages: No Floor Space required for parking the panels, Complete automatic system, Requires just 5 mins to operate the complete system, Could apply any finishes over the panels (lesser than 3mm thick).
Dimensions:
Element Thickness: 305mm
System Width: Unlimited
System Height: Maximum 11000mm
Options: Panels could be cladded with any finishes with a thickness lesser than 3mm, Touch screen |
|
|
ACOUSTIC OPERABLE PARTITION - SKYFOLD MIRAGE - 33STC
SKYFOLD Mirage Automatic Vertically Retractable Acoustic Walls are acoustic interior glass walls with an STC of 33. When in the down position (closed), they form hard, rigid, flat, and plumb walls, made of a grid of rectangular panels. When lifted (opened), the walls fold upward vertically, similar to an accordion, into a pocket in the ceiling, between roof joists, or between built-in bulkheads, without requiring any manual labor. The system is tested in full accordance and compliance with ASTM E90 (ISO 140-3), achieving a Sound Transmission Class (STC) rating (Rw value) of not less than System STC 33 (Rw 33).
Key Features and Specs:
Standards: Sound attenuation defined to ASTM E90 (ISO 140-3): 33 STC
Area of Application: Conference room, meeting room & boardroom, Home theatre room, Restaurants & cafeteria.
Advantages: No floor space required for parking the panels, Complete automatic system, Requires approximately 5 minutes to operate the complete system, Acoustic properties with glass.
Dimensions:
Element Thickness: 205mm
System Width: Unlimited
System Height: Maximum 7500mm
Options: Aluminum profiles can be powder coated with any RAL color, Touch screen control |
|
|
ACOUSTIC OPERABLE PARTITION - SKYFOLD Zenith
The automatic vertically retractable acoustical wall system consists of acoustical partitions that, in the down (closed) position, form hard, rigid, flat, and plumb walls, comprised of a grid of rectangular acoustical panels. When lifted (opened), the partitions fold upward vertically, similar to an accordion, into a ceiling pocket, between roof joists, or between built-in bulkheads, without requiring any manual labor. In the down (closed) position, the operable wall comprises two vertical planes of acoustical panels, separated by an acoustical air space. The system is tested in full accordance and compliance with ASTM E90 (ISO 140-3).
Key Features and Specs:
Standards: Sound attenuation defined to ASTM E90 (ISO 140-3): 48 STC / 51 STC / 55 STC / 60 STC / NRC
Area of Application: Conference room, meeting room & boardroom, Home theatre room, Restaurants & cafeteria
Advantages: No floor space required for parking the panels, Complete automatic system, Operation time of approximately 5 minutes for the complete system, Capability to apply any finish (less than 3mm thick) to the panels
Dimensions:
Element Thickness: 305mm
System Width: Unlimited, 48 STC up to 14m
System Height: Maximum 3665mm
Options: Panels can be clad with any finish with a thickness of less than 3mm, Touch screen control. |
|
|
ACOUSTIC OPERABLE PARTITION - SKYFOLD ZENITH PREMIUM
The automatic vertically retractable acoustical wall system consists of acoustical partitions that, in the down position (closed), form hard, rigid, flat, and plumb walls, comprised of a grid of rectangular acoustical panels. When lifted (opened), the partitions fold upward vertically, similar to an accordion, into a pocket in the ceiling, between roof joists, or between built-in bulkheads, without requiring any manual labor. In the down (closed) position, the operable wall comprises two vertical planes of acoustical panels, separated by an acoustical air space. A completely functioning operable wall, tested in full accordance and compliance with ASTM E90 (ISO 140-3).
Key Features and Specs:
Standards: Sound attenuation defined to ASTM E90 (ISO 140-3): 51 STC / 55 STC / 60 STC / NRC
Area of Application: Conference room, meeting room & boardroom, Home theatre room, Restaurants & cafeteria
Advantages: No floor space required for parking the panels, Complete automatic system, Requires just 5 mins to operate the complete system, Could apply any finishes over the panels (lesser than 3mm thick), Last panel would be acting as pocket cover.
Dimensions:
Element Thickness: 305mm
System Width: Unlimited
System Height: Maximum 4267mm
Options: Panels could be cladded with any finishes with a thickness lesser than 3mm, Touch screen |
|
|
Acoustic Operable Partition - Variflex Manual 88 - 53dB
The function oriented movable wall system for everyday use. Space can be partitioned in a wide range of configurations to suit any architectural design requirements. Unsurpassed flexibility, reliable sound insulation, ease of operation coupled with superior quality and aesthetics guarantees effective space management.
Element thickness: 88 mm Element width (min. / max.): 600 - 1200mm Clear height (min. / max.): 2000 - 4000mm Construction Type:Non deflecting steel tubes with aluminium profiles. Face Panel fixing:MDF panel hung on the hanging rods and allowed to freely oscillate. Element interconnection / design of the vertical profiles:Aluminium profile with integrated magnetic strip and sealing lip forming a contact pressure of 40 N/m . Cover Panel design with K-type edge:With visible surface edge.
Standards: Sound attenuation defined to EN 10 140, in Rw:53dB |
|
|
Acoustic Operable Partition - Variflex Manual 88 - 56dB
The function oriented movable wall system for everyday use. Space can be partitioned in a wide range of configurations to suit any architectural design requirements. Unsurpassed flexibility, reliable sound insulation, ease of operation coupled with superior quality and aesthetics guarantees effective space management.
Element thickness: 88 mm Element width (min. / max.): 600 - 1200mm Clear height (min. / max.): 2000 - 4000mm Construction Type:Non deflecting steel tubes with aluminium profiles. Face Panel fixing:MDF panel hung on the hanging rods and allowed to freely oscillate. Element interconnection / design of the vertical profiles:Aluminium profile with integrated magnetic strip and sealing lip forming a contact pressure of 40 N/m . Cover Panel design with K-type edge:With visible surface edge.
Standards: Sound attenuation defined to EN 10 140, in Rw:56dB |
|
|
Acoustic Operable Partition - Variflex Manual 88 - 58dB
The function oriented movable wall system for everyday use. Space can be partitioned in a wide range of configurations to suit any architectural design requirements. Unsurpassed flexibility, reliable sound insulation, ease of operation coupled with superior quality and aesthetics guarantees effective space management.
Element thickness: 88 mm Element width (min. / max.): 600 - 1200mm Clear height (min. / max.): 2000 - 4000mm Construction Type:Non deflecting steel tubes with aluminium profiles. Face Panel fixing:MDF panel hung on the hanging rods and allowed to freely oscillate. Element interconnection / design of the vertical profiles:Aluminium profile with integrated magnetic strip and sealing lip forming a contact pressure of 40 N/m . Cover Panel design with K-type edge:With visible surface edge.
Standards: Sound attenuation defined to EN 10 140, in Rw:58dB |
|
|
Acoustic Operable Partition - Variflex Semi Automatic 88 - 46dB
The function oriented movable wall system for everyday use. Space can be partitioned in a wide range of configurations to suit any architectural design requirements. Unsurpassed flexibility, reliable sound insulation, ease of operation coupled with superior quality and aesthetics guarantees effective space management.
Element thickness: 88 mm Element width (min. / max.): 600 - 1200mm Clear height (min. / max.): 2000 - 4000mm Construction Type:Non deflecting steel tubes with aluminium profiles. Face Panel fixing:MDF panel hung on the hanging rods and allowed to freely oscillate. Element interconnection / design of the vertical profiles:Aluminium profile with integrated magnetic strip and sealing lip forming a contact pressure of 40 N/m . Cover Panel design with K-type edge:With visible surface edge.
Standards: Sound attenuation defined to EN 10 140, in Rw:46dB |
|
|
Acoustic Operable Partition - Variflex Semi Automatic 88 - 56dB
The function oriented movable wall system for everyday use. Space can be partitioned in a wide range of configurations to suit any architectural design requirements. Unsurpassed flexibility, reliable sound insulation, ease of operation coupled with superior quality and aesthetics guarantees effective space management.
Element thickness: 88 mm Element width (min. / max.): 600 - 1200mm Clear height (min. / max.): 2000 - 4000mm Construction Type:Non deflecting steel tubes with aluminium profiles. Face Panel fixing:MDF panel hung on the hanging rods and allowed to freely oscillate. Element interconnection / design of the vertical profiles:Aluminium profile with integrated magnetic strip and sealing lip forming a contact pressure of 40 N/m . Cover Panel design with K-type edge:With visible surface edge.
Standards: Sound attenuation defined to EN 10 140, in Rw:56dB |
|
|
Acoustic Operable Partition - Variflex Semi Automatic 88 - 58dB
The function oriented movable wall system for everyday use. Space can be partitioned in a wide range of configurations to suit any architectural design requirements. Unsurpassed flexibility, reliable sound insulation, ease of operation coupled with superior quality and aesthetics guarantees effective space management.
Element thickness: 88 mm Element width (min. / max.): 600 - 1200mm Clear height (min. / max.): 2000 - 4000mm Construction Type:Non deflecting steel tubes with aluminium profiles. Face Panel fixing:MDF panel hung on the hanging rods and allowed to freely oscillate. Element interconnection / design of the vertical profiles:Aluminium profile with integrated magnetic strip and sealing lip forming a contact pressure of 40 N/m . Cover Panel design with K-type edge:With visible surface edge.
Standards: Sound attenuation defined to EN 10140, in Rw:58dB |
|
|
Acoustic Operable Partition - Variflex Semi Automatic ML88 - 53dB
The function oriented movable wall system for everyday use. Space can be partitioned in a wide range of configurations to suit any architectural design requirements. Unsurpassed flexibility, reliable sound insulation, ease of operation coupled with superior quality and aesthetics guarantees effective space management.
Element thickness: 88 mm Element width (min. / max.): 600 - 1200mm Clear height (min. / max.): 2000 - 4000mm Construction Type:Non deflecting steel tubes with aluminium profiles. Face Panel fixing:MDF panel hung on the hanging rods and allowed to freely oscillate. Element interconnection / design of the vertical profiles:Aluminium profile with integrated magnetic strip and sealing lip forming a contact pressure of 40 N/m . Cover Panel design with K-type edge:With visible surface edge.
Standards: Sound attenuation defined to EN 10 140, in Rw:53dB |
|
|
Acoustic Operable Partition - Varitrans Comfort Drive
Fully Automatic Glass Partition with less weight. A Partition that helps to divides the room automatically without human interference.
Element thickness: 30 mm Element width (min. / max.): 600 - 1200mm Clear height (min. / max.): 2000 - 4000mm 1. Single / double leaf door 2. Magic Glass (By Others) |

