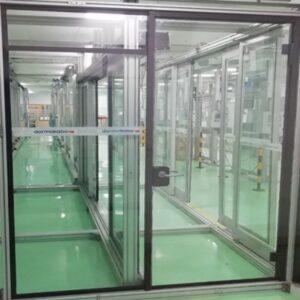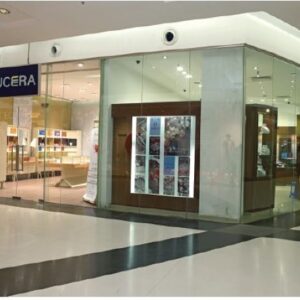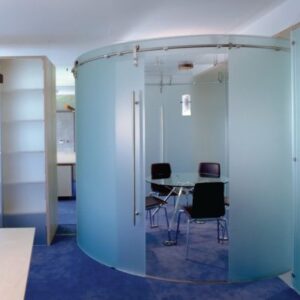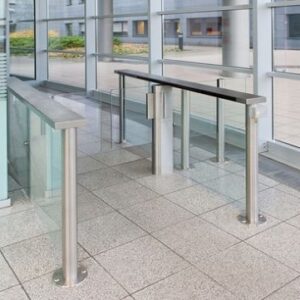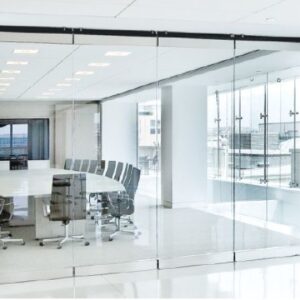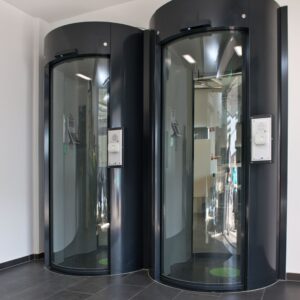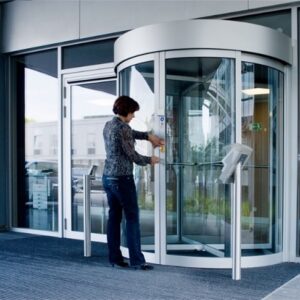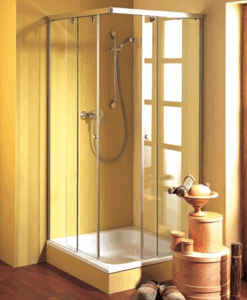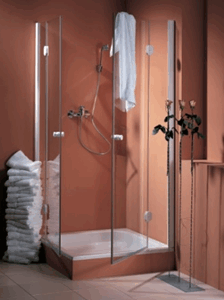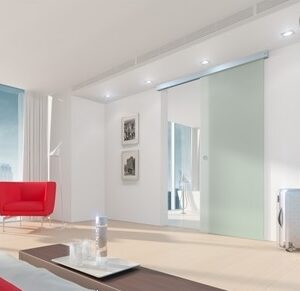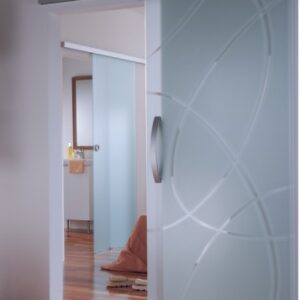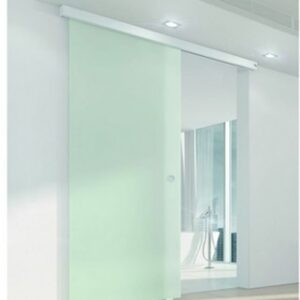The shower cubicle system comprises one fixed panel and one sliding panel.
The system includes: Glass in-line panel, Glass sliding door, Overhanging ball bearing rollers for sliding door, Sliding door knob, Pair of magnetic seals, Magnetic support profile, Door stopper, Water disperser, Wall connection profile, Bracket for joining, Glass protection seal, Cover profile to clip into the bottom of the track, Frame wedge, Slide frame profile, Frame bracket, Cover profile angular, Square profile, Glass guide to guide the sliding door.
Both the fixed and sliding panels are constructed from 8 mm thick glass, with a maximum door weight of 30 kg. The fixed panel and door panels overlap by approximately 40 mm. The standard system height is 2000 mm, and the width is 2000 mm. The rollers, door knob, and all aluminum profiles have a polished chrome finish. Sealant is applied at the corners and bottom of the fixed panel. The product is certified to DIN EN 14428:2004.
Key Features and Specs:
Configuration: One fixed panel, one sliding panel
Components: Glass in-line panel, Glass sliding door, Overhanging ball bearing rollers for sliding door, Sliding door knob, Pair of magnetic seals, Magnetic support profile, Door stopper, Water disperser, Wall connection profile, Bracket for joining, Glass protection seal, Cover profile to clip into the bottom of the track, Frame wedge, Slide frame profile, Frame bracket, Cover profile angular, Square profile, Glass guide.
Glass Thickness: 8 mm (fixed and sliding panels)
Max Door Weight: 30 kgs
Overlap: Fixed panel and door panels overlap by approx 40 mm
System Height: 2000 mm
System Width: 2000 mm
Finish: Polished chrome (rollers, door knob, aluminum profiles)
Sealant: Applied at corners and bottom of fixed panel
Certification: DIN EN 14428:2004
Dimensions:
Max height: 2500mm
Standard width: 2000mm
Glass thickness: 8 & 10mm

